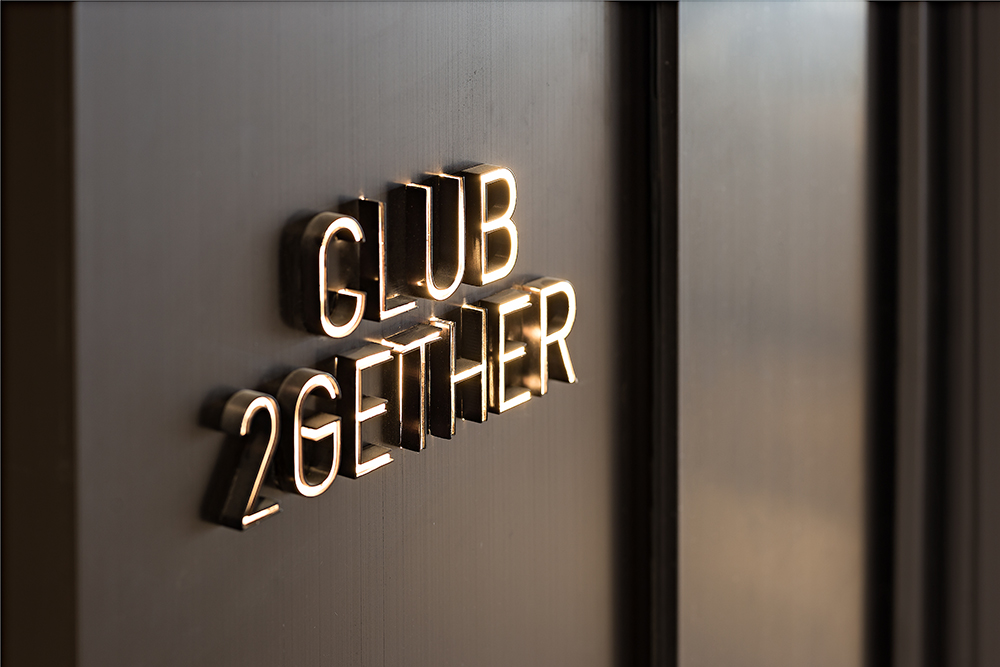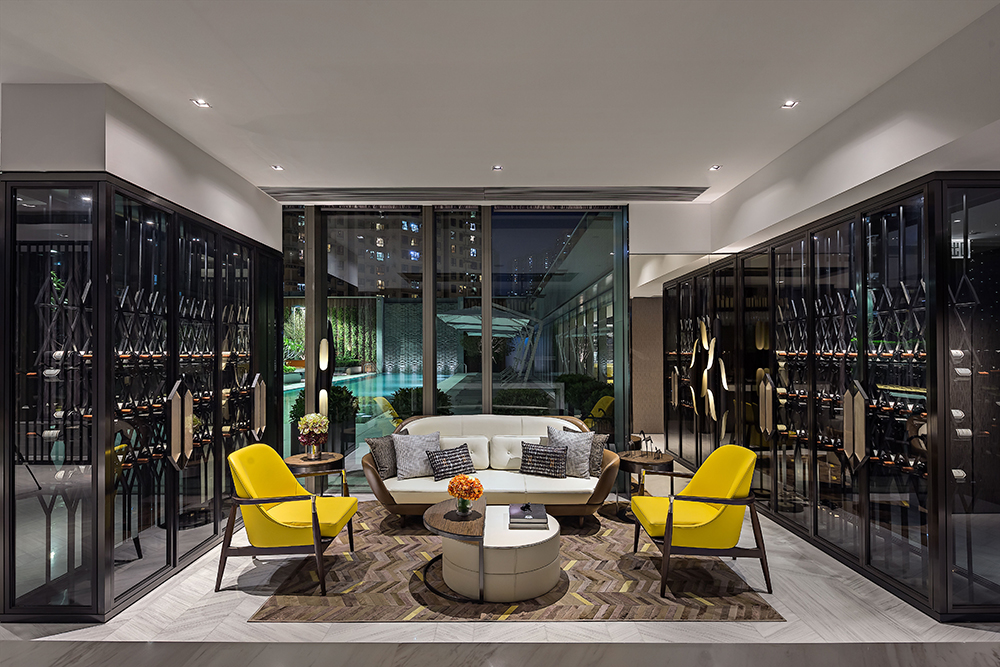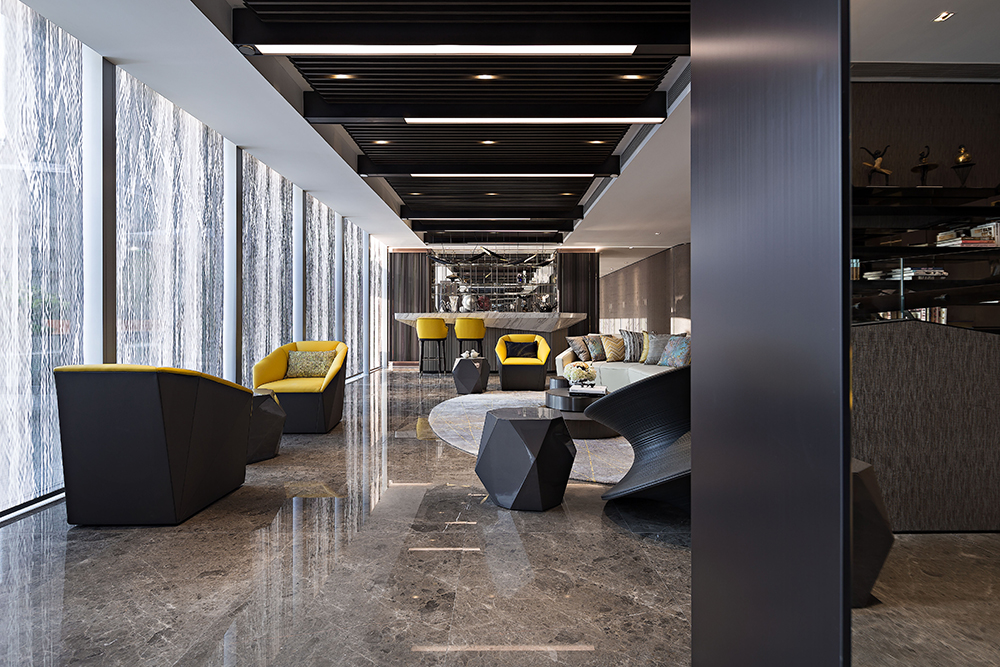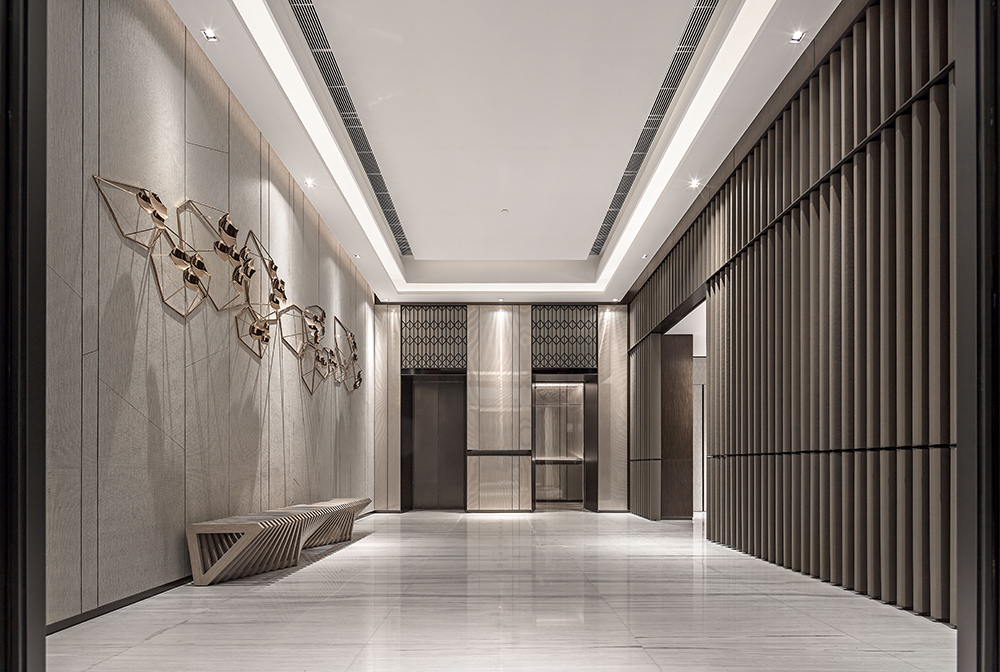













2GETHER is a luxury residential development set along the south coast of Tuen Mun beside an overall panoramic sea views of five bays and convenient transport links with Light Rail and Ferry Port in close proximity. The location and characteristics of the architecture makes this residential development an ideal first home for fashionable young professionals with the interior design taking inspiration from the area’s active suburban vibe creating a living space which is both stylish and dynamic.
Through the reception comes the lobby interior styling which accentuates light, structure and earthy neutral tones sprinkled with vibrant splashes of colour to reiterate the concept of crisp natural living within a contemporary atmosphere. The introduction of geometric and abstract shapes amongst the vertical structures continues the forest canopy look and complements the space to softening the lobby expanse for a comfortable yet cutting-edge neighbourhood spot.
The library area introduces horizontal profiles to offset the vertical rhythm, this play on configuration between lines with LED strip lighting creates a slick and contemporary space.
The gym area intensifies the geometric language of the lobby areas with a vertical screen which runs along the entire length of the gym, composing a strong sense of rhythm for a working leisure environment. The screen extends to the ceiling line and use of ceiling beams allows the eye to travel towards the light of the large harbour view windows, an ideal workout backdrop.
The multi-functional living and dining area is arranged within an open space layout with no solid partitions however the large glass wine display case, allows residents to embrace the social space for a range of gatherings to suit communal and more intimate events. The materials and visual language is a continuum of the earthy forest floor with verticals reaching above.
The entire communal areas have been designed specifically for the tenants to fully use and view the common spaces as an extension of their own private homes with the aim of creating community pride and ownership.
-&-Brian-Ip-(R).jpg)
PTANG STUDIO LIMITED was established in 1997 and engages in diverse scope of projects: ranging from small scale residential, show flat design to large scale commercial works like corporate headquarters and movie launching functions. As a professional consultant, we engaged a wide range of projects in Hong Kong, China, Japan and The UK.
Our philosophy is modest and getting to basics is what we believe in. We create spaces bringing out clients the most comfortable atmosphere by understanding their individual preferences.
Seeking for the finest quality and innovations, developing a fresh and unique style that transcends existing boundaries and widens the horizon of design in the visionary future is our aim. Our excellence and quality of work can be reflected from our well-deserved reputation
established.
Our company is organized around a series of teams, each of which is managed by experienced designer. We do believe our aggressive and energetic designers with professional experiences are able to provide the best services for our clients.